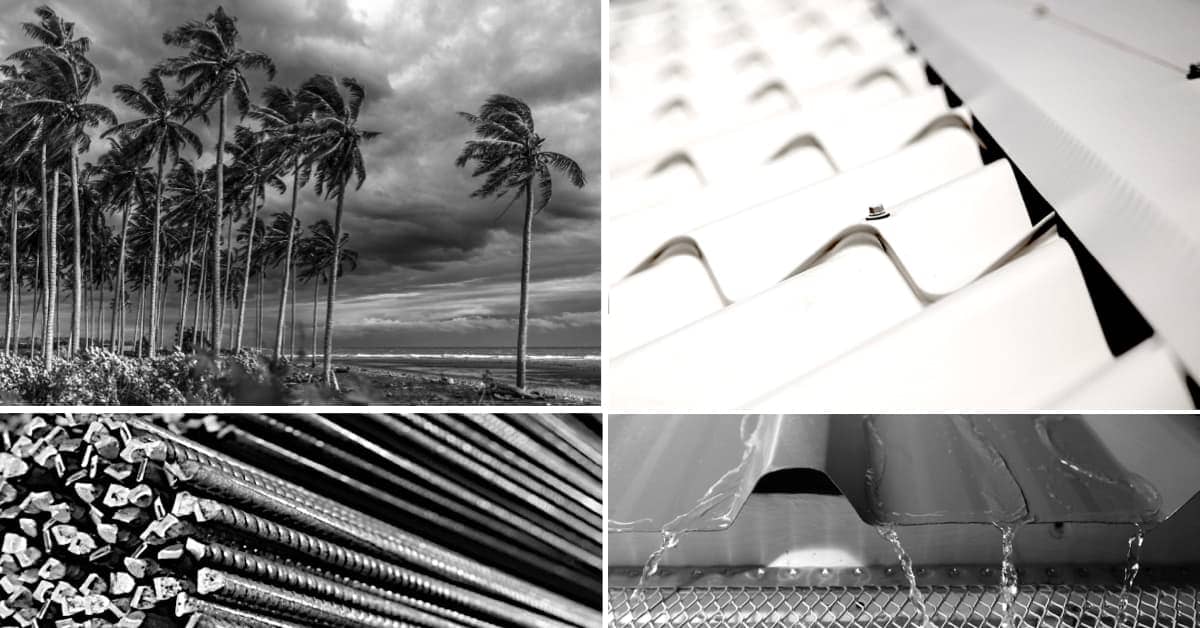Storms and
The Shape of Things
The emphasis on seasonal storms has changed.
Weather patterns suggest we now broaden our coverage to year round vigilance and change
the shape of things.
Hardly surprising given the inconsistency and variable voracity of our recent storms. Even the odd rainstorm comes seemingly with a vengeance.
With this in mind, we have compiled some research, derived from recent storms which have devastated parts of the Caribbean and Florida. These form simple, sensible rules, when considering best practices for existing properties, or those about to be built.
The intensions of design and construction, regardless of location should be:
- Anchor the construction with comprehensive foundations
and where possible, steel core columns and beams. - Keep the rain out of the construction.
- Elevate the structure in low or flat land, and guide ground water or catchment away from the structure
in all locations. - Build with materials which can get wet, without deterioration, or seepage. Seal those which are porous.
- Design forms which can easily dry when they get wet.
These five fundamental principles above should lie at the heart of every building.
The following give guidelines for optimum weather resistance. If your building does not conform to the ‘best case’ scenario,
there are always other ways in which your particular variation can be protected and secured.
Seeking the advice of construction professionals or engineers is always definitive.
Building Shapes
According to research, home’s with square, octagonal or hexagonal floor plans, that have a multiple-panel roof
with four or more panels, will have the lowest wind loads.
If possible, when having your home built, try to adhere to this configuration.
Building Materials
A reinforced concrete and steel building, will always be first choice in storm resistant buildings. So saying, well constructed timber/ steel/ and concrete combinations work very well, according to the types of lumber, siding reinforcement and overall storm resistant engineering used. A steel roof is recommended for a long term solution which is both attractive and durable.
Basic rules still apply; roof shape, foundation anchors, storm energy transmission and grounding, corner and ridge pole reinforcement.
Roof Slope
A roof that has multiple slopes, such as a hip roof, with four slopes, will perform much better under wind forces than a gable roof, which only has two slopes. While gable roofs are more common because they are more affordable, hip roofs with regard to wind and hurricane resistance, are a better option.
The best results will be achieved with
a 30-degree roof.
Withstanding Wind Forces
Wind forces on a building roof are usually uplift forces and torque across the diagonals of the building, corner to opposite corner. This is why so many roofs are blown off during any type of extreme wind event. The torque leads to building collapse if the columns perform badly. Connecting your roof to the walls also matters.
Take Proactive Measures against Structural Failure
It is crucial that strong connections between the roof and foundation are made. In many cases, structural failure is a progressive process where the failure of a single structural element triggers other failures in the home. This can eventually lead to a complete collapse.
While most connections are vulnerable, there are inexpensive ways you can strengthen them. In the Caribbean, running rebar though the 2" x 6" rafters, anchored at the corners by the core steel of columns and cast in to the head plate of the building, is a sound practice.
The use of now mandatory hurricane plates, will also be a robust and effective solution.
Use Aerodynamic Features on the Roof
There are certain parts of a building, including the roof’s ridge and the corners that are subjected to higher wind pressures. However, according to research, there are a few aerodynamic features that can help to alleviate the local pressures, such as installing a central shaft, which functions by creating a connection in between the roof ridge and the internal space in the area where the largest depression is located. This will help to keep a balance in pressures which can reduce a roof’s wind load.
The Roof Overhangs
These are often subject to a wind uplift force, which may result in complete roof failure.
If you want your home to withstand the force of hurricanes, then it is a good idea to limit the length of these overhangs to just 20 inches.
When you take the time to consider the design of your home and your roof, you may be able to find areas where you could improve hurricane resistance. For instance, if your building has an internal ceiling and requires soffit vents to cool the attic void, use closable vents for hurricane winds. You will minimise the roof lift by sealing these air inlets.
These findings are guidelines.
If you have encountered major storms, you are well aware of the weaknesses of your building and have, no doubt, resolved matters accordingly. If you are fortunate to have had no damage, be vigilant.
Check through all of the above, enlist the services of construction professionals or engineers and wherever possible, act on their assessments.
Speak with an experienced supplier
Once you have made your decision and chosen your contractor, contact us at ECMIL.
Steel is always your strongest material for most jobs to secure your property. Our experience is considerable, our materials are to international standards with ex factory pricing and our supply
is prompt.
Discuss your project and your requirements with our knowledgeable sales staff and build reliable storm resistance.
NB. This article is for general information purposes only and is meant as an incentive to the reader, who should then research and seek advice from their architectural and construction professionals to confirm that the ideas expressed are possible within the building codes of their territory or within the limitations of their home's architecture. ECMIL only recommends their own products and third party products which they supply, as part of their company's roofing solutions to customers.


